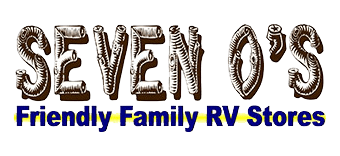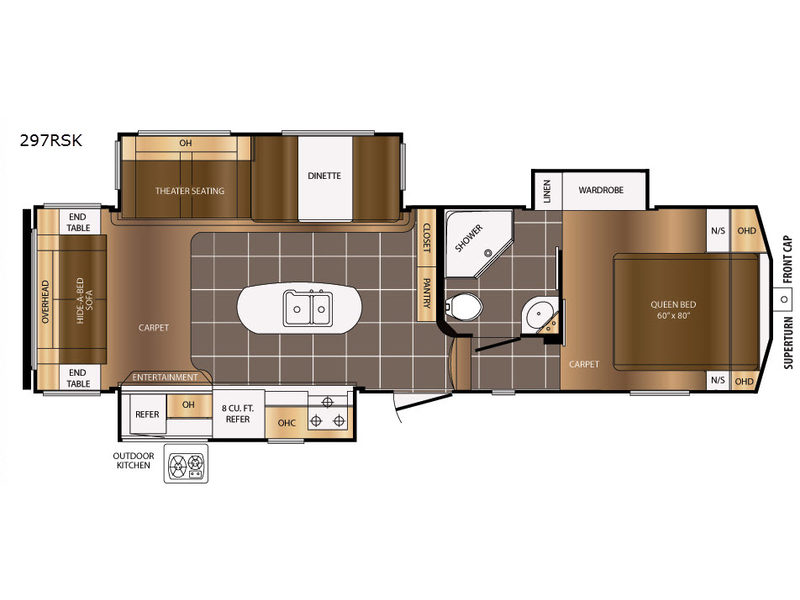Outdoor cooking and entertaining is easy with this Prime Time Crusader fifth wheel! Model 297RSK features loads of space inside with three slide outs, a center island, and outdoor kitchen for the chef in the family to enjoy!
Check out the cooking area before heading inside. Along the curb side within the outer slide you will find a refrigerator, overhead storage, and a two burner cook-top. This will make cooking meals easy when you want to enjoy the great outdoors.
On the inside you will also find cooking your favorite meals easy with the amenities provided. There is a three burner range to the left as you enter, along with an 8 cu. ft. refrigerator, and counter space. You will find the center island handy for food prep and clean-up as it also features a double sink. There are plenty of storage cabinets above and below the counter top, and a nice storage pantry can be found along the interior living room wall straight inside the door. Next to it is a closet for additional storage.
The slide out that features the kitchen appliances also features a entertainment center that can easily be viewed by all of the seating in the room. Along the rear wall there is a hide-a-bed sofa with end tables and storage overhead. Opposite the entertainment center find a second slide out that features theater seating and a booth dinette. There is storage above the theater seats, and the dinette can easily be turned into sleeping space at night when needed.
Back at the entry door head to the right, and up a step to the front master bedroom and complete bath. The bath is on your left at the top and offers a spacious place to freshen up. There is a corner shower, toilet, and vanity with sink. A second entry door in the bath leads into the front master where you have easy access to the linen and wardrobe storage slide out.
The bedroom can also be accessed from the hallway sliding door. Inside find a queen size bed with dual bedside wardrobes and overhead cabinets. There is additional storage in the wardrobe as well.
With available cooking both inside and out, plus all the space inside created by triple slides, this Prime Time Crusader model 297RSK could be the perfect home-away-from-home for you!







